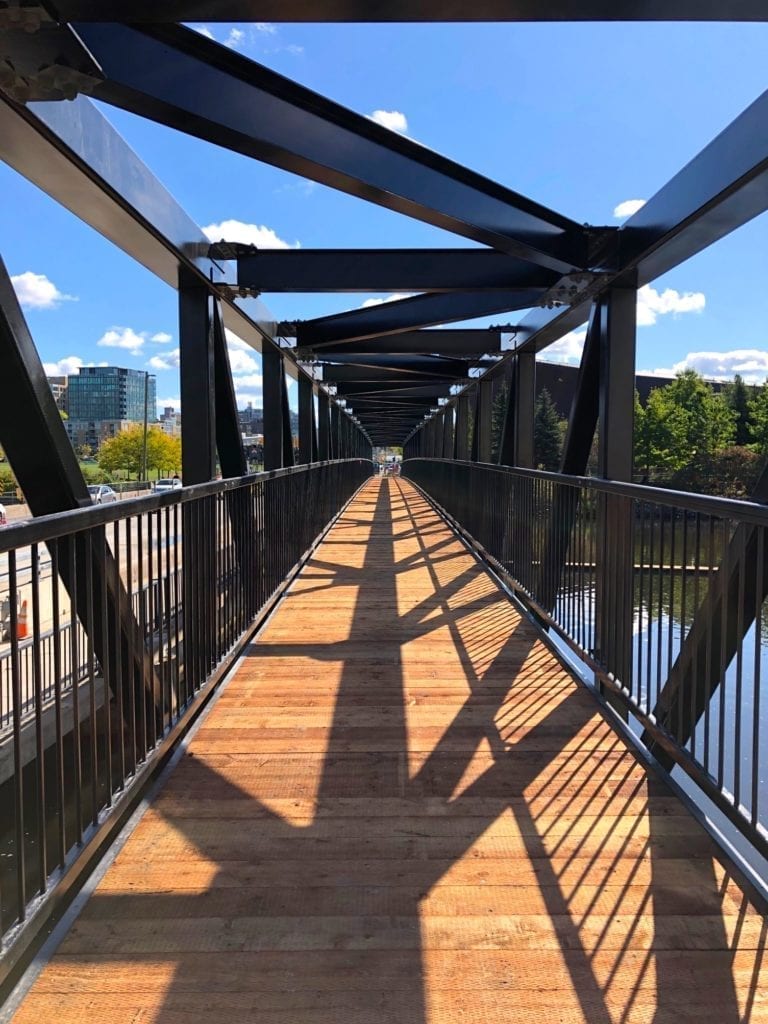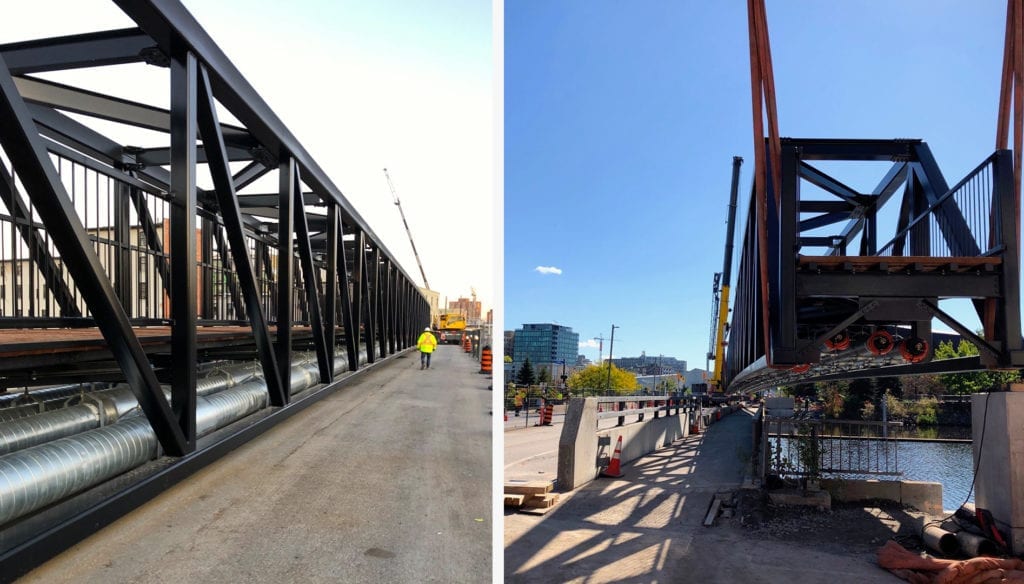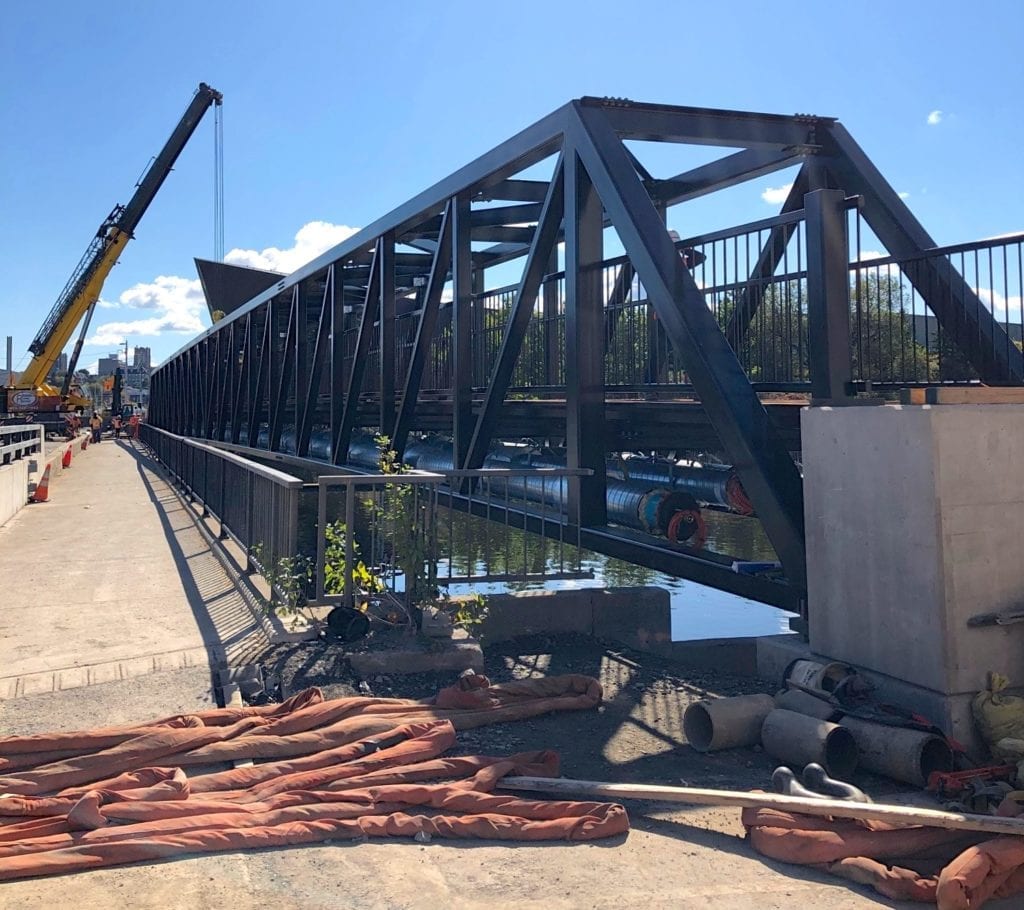February 17, 2020
Algonquin Bridge is proud to have supplied this pedestrian bridge for the Zibi development
Algonquin Bridge recently designed and supplied a large pedestrian/utility bridge for the 34-acre, multi-use Zibi development taking shape on a few islands and both shores of the Ottawa River, just below the Chaudière Dam and rapids.
Visible from the Canadian War Museum’s riverfront parkway, and running alongside the busy Chaudière Crossing, this high-profile bridge will allow safer pedestrian access to Albert Island, one of seven districts in the development. It also carries a series of water and sanitation lines below deck.
Prefabricated bridge delivered in four sections
The bridge’s four sections were delivered to a staging area set up on closed lanes of the Chaudière Crossing, running parallel to the installation site. The sections were assembled in 15 days and the installation of the utility lines could then be completed. The single span was lifted into place by two 250-ton cranes in less than a day.
The Box Truss superstructure and integrated safety railings are finished in black enamel, while the decking is treated softwood planking.
Algonquin Bridge is proud to have supplied this high-profile solution for the Zibi development. Its fabrication was a good test of our flow-through plant’s capacity to produce a continuous 250′ structure. The bridge’s total length ran pretty well door-to-door.









