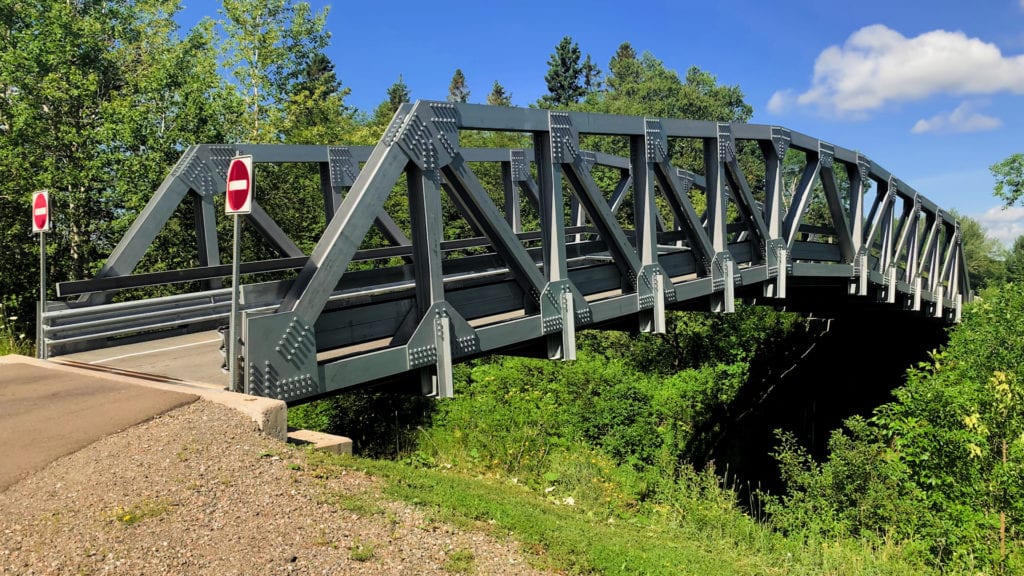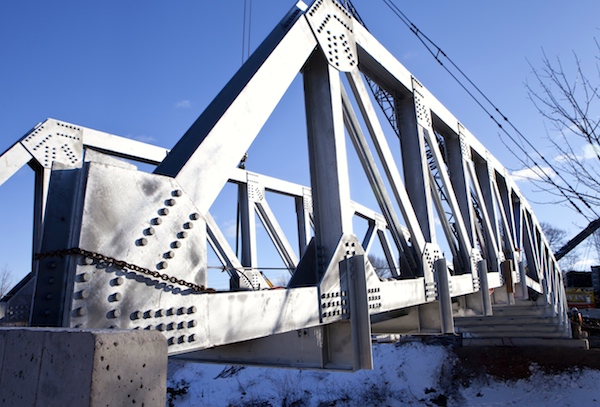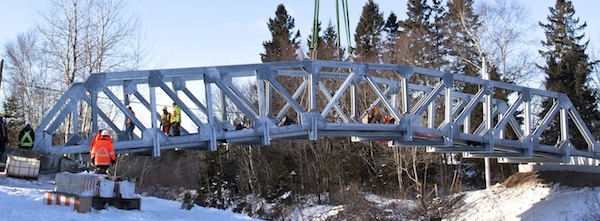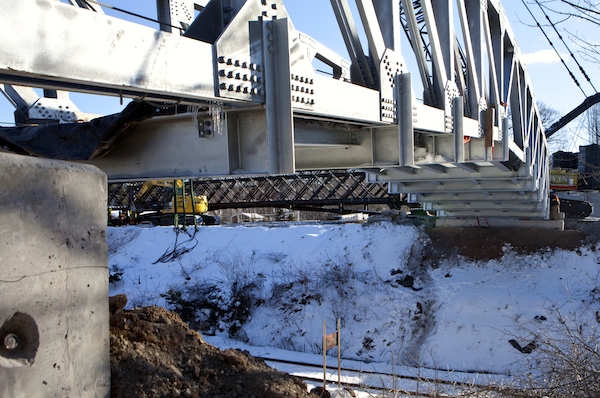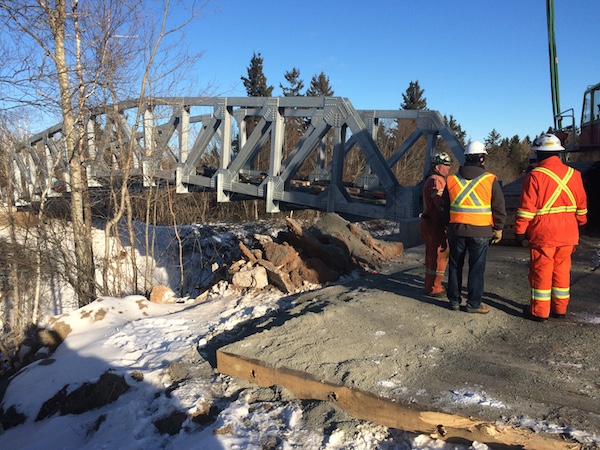February 10, 2016
A recent AIL Group of Companies project to replace an old bridge over a CN Rail line had our bridge designers thinking outside of the box to create an over-arching solution for an extremely snug site.
Limited space called for specific design
The new bridge had to be high enough for double-stack freight car clearances, but the site’s approaches were restricted by a perpendicular roadway running close to one end of the bridge. The unique configuration of the 32.5 m bridge profile featured 11.5 degree incline ramps on each end with a smaller 5.2 horizontal section in the middle to achieve the required clearances.
A lower-profile, non-composite (not structural) decking system helped keep the approach grades from increasing any more than necessary.
The galvanized steel structure was fully test-assembled at the manufacturing facility prior to shipping to ensure that all members fit together as designed, minimizing installation challenges. The bridge was shipped partially assembled in four truss sections, with only the stringers, floor beams and other components to be assembled on-site.
Working within a very restrictive space adjacent to the site, the bridge was fully assembled using a small crane and excavators while the new abutments and bridge seat were added to the existing abutments. Once everything was prepared and the bridge was hooked up to the 440-ton crane, the >50-ton bridge was lifted into place in less than 10 minutes.
The client was pleased with the overall bridge supply and services provided by AIL Group.


